It’s All in the Details for a Prewar Home
From skim coat to custom bookcases, a Fort Greene co-op makes a debut
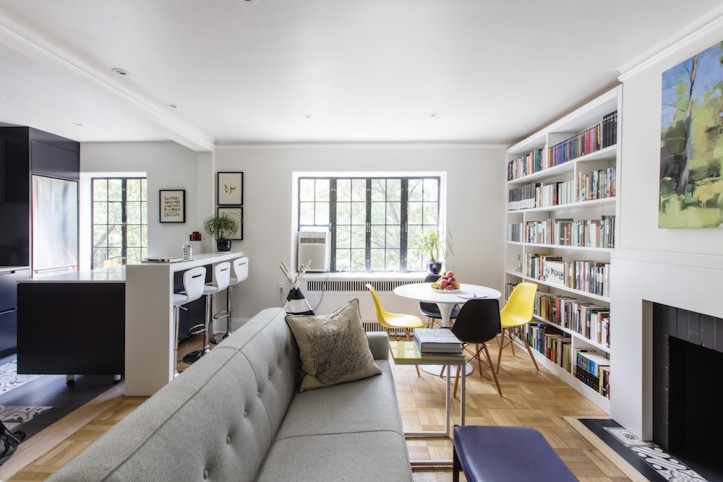
Drawn in by the landmarked building’s beautiful casement windows and parquet floors, Cat and Jordan closed on a 1,000-square-foot, two-bedroom, one-bath co-op apartment in Fort Greene, Brooklyn. They loved the prewar apartment’s convenient location and proximity to Fort Greene Park but were put off by the interior’s worn and outdated appearance. The color scheme—yellowy-beige walls against the bright red brick of a nonfunctioning fireplace and tired cherry cabinets—was not to their taste.
Aside from the lackluster color, the walls had been repainted too many times to count, resulting in a “thick, uneven, mushroom-colored appearance.” The bad paint job was exacerbated by the defunct wiring that circled the baseboards. The wood floors told the same story: a lovely parquet (which Cat was partial to, having grown up in a home with it) was obscured by layers of shiny yellow varnish. The couple wanted to brighten up the space by stripping the walls and floors, adding custom built-in bookcases around the fireplace, and renovating the kitchen to make a “warm, modern home, comfortable, with spare decorations,” they explained.
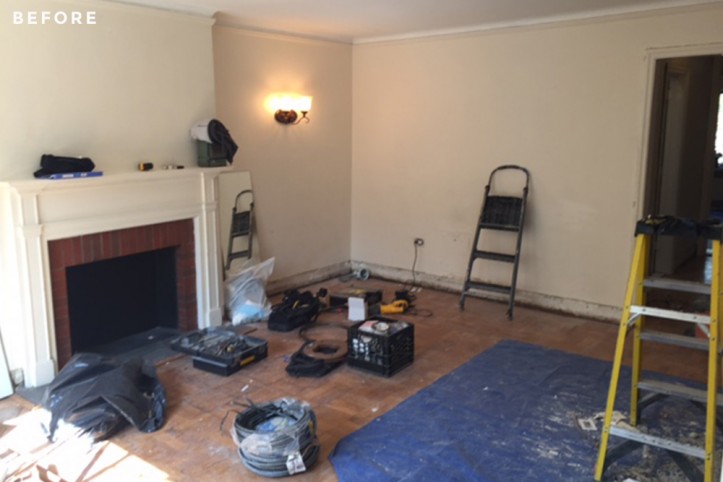
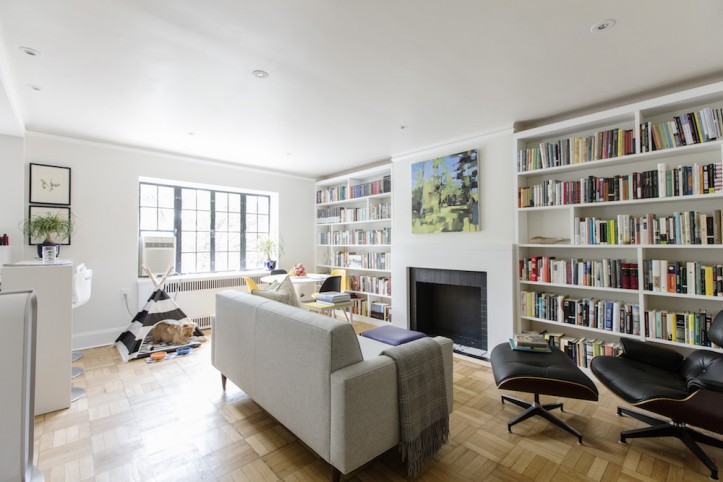
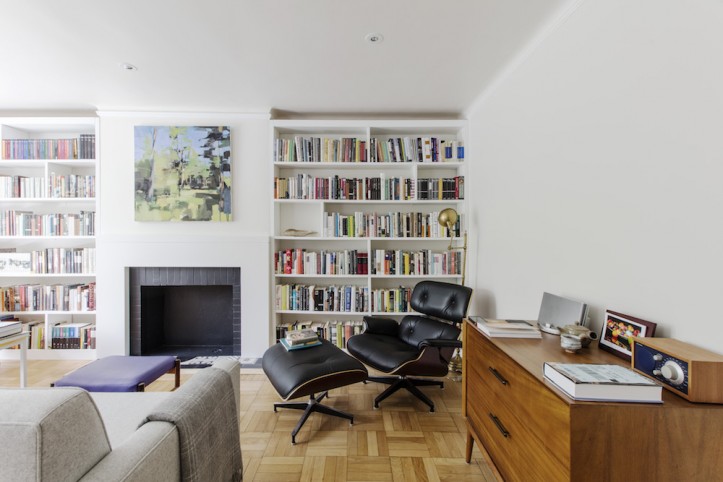
Although they knew that their main goal was to make their apartment “look as big, bright, and clean as possible,” they were uncertain about how to make that goal a reality. Cat readily admits that neither she nor Jordan are design people, and “needed a lot of guidance.” With this in mind, they approached Sweeten, a free service matching homeowners with vetted contractors, to find a design-build contractor who would focus on the details and bring together a coherent aesthetic vision for the entire home. They chose a Sweeten contractor who provided direction and involved Cat and Jordan in the design process without overwhelming them with options. The couple described the process this way: “The contractor genuinely loves working with clients, explaining choices and limitations, and knew when to give us the ultimate stylistic decision and when to push back with his expert opinion.”
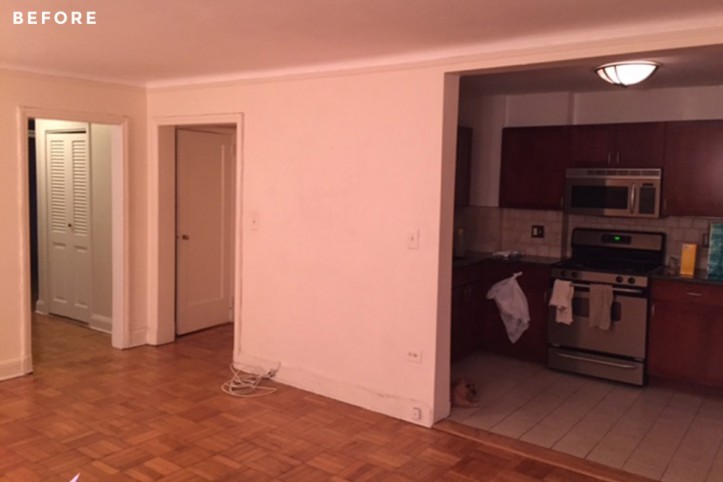
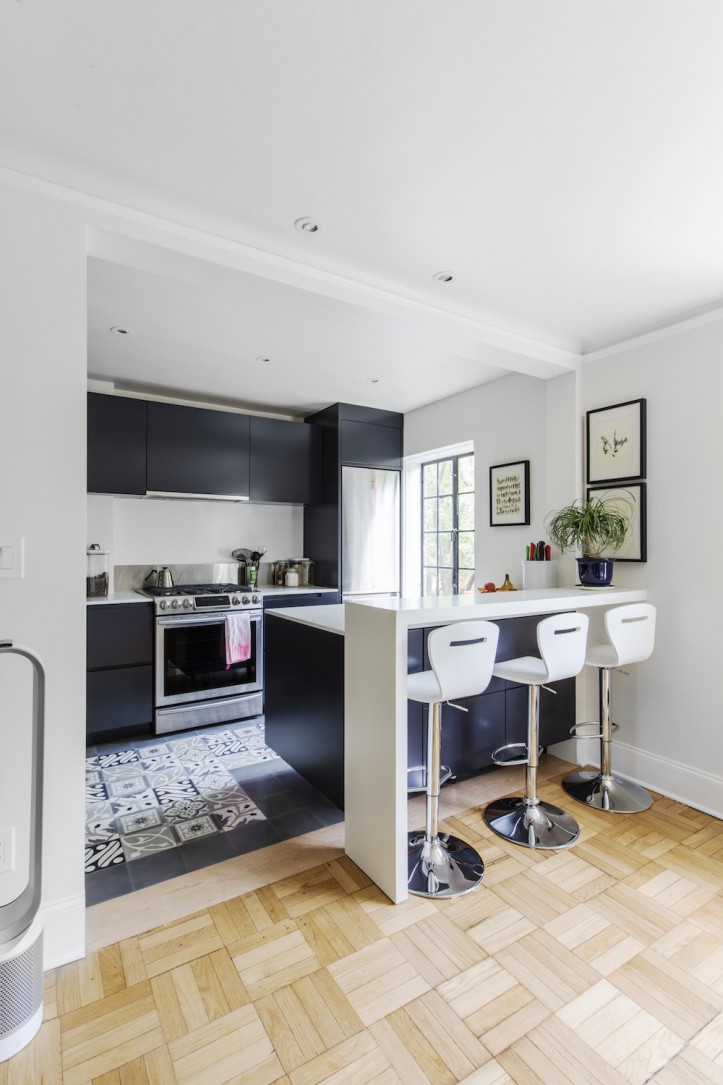
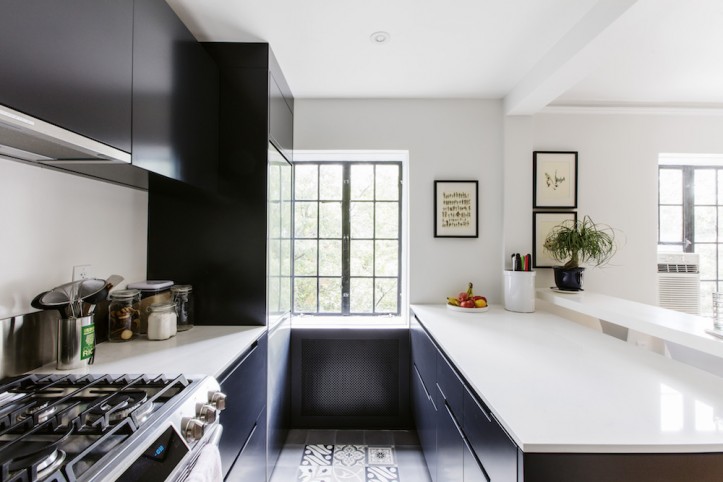
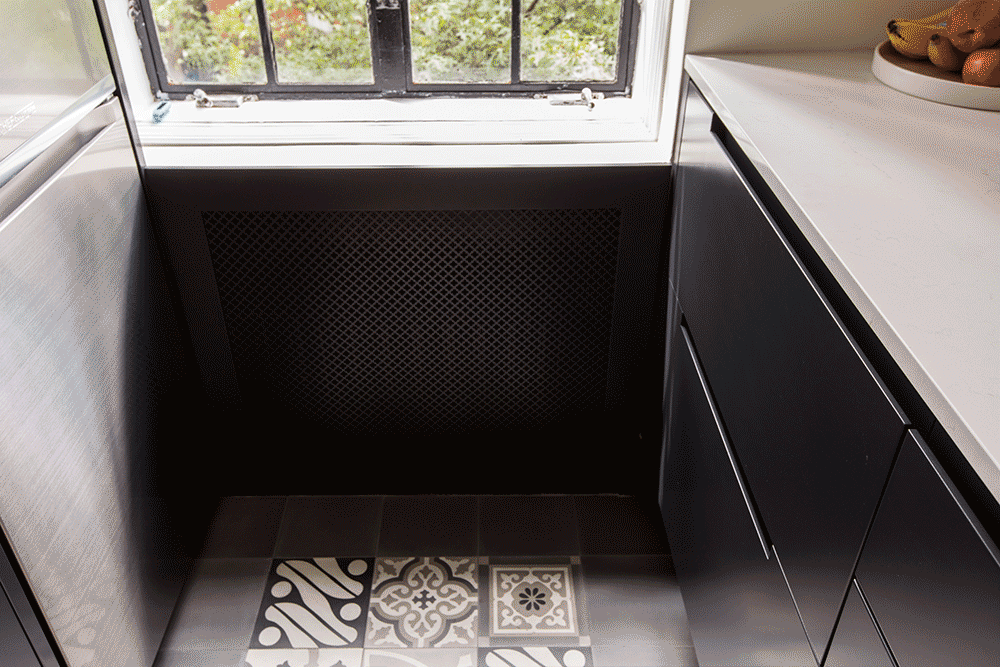
In the kitchen, their contractor focused on executing the two main principles behind the renovation: creating a “simple, sleek, elegant but functional design,” while preserving “the warmth and hominess of the traditional elements of the prewar apartment.” Since the kitchen opens into the living room, it was important for the materials in both rooms to echo each other. The satin-finished dark gray cabinetry, custom designed by the contractor, contrasts with the ¾”-thick white Caesarstone countertops and backsplash. The addition of a ¼” x ¼” reveal all around the countertops emphasizes the straight horizontal lines, and gives the countertop a lighter appearance. Similarly, the stainless-steel backsplash provides horizontal continuity and ties in with the appliances of the same material. Drawers have carved-out pull tabs rather than handles for a streamlined look. One of the loveliest aspects of the kitchen is hidden—the interiors of the drawers are made of a natural walnut, with perfectly-sized compartments for silverware and each kitchen implement. Cat says, “I never thought that the inside of a drawer could, or even should, be beautiful, but I appreciate seeing the woodwork every time I reach for a utensil.”
There were some minor changes made as the demolition got underway. An island was originally planned for additional prep and storage space, but when demo revealed that the dividing wall could not be knocked down as far as originally planned, they scaled the island back to a peninsula with a smaller footprint. As in this Sweeten renovation, however, an obstacle turned out to be an advantage. “In the end,” they said, “the peninsula was perfect and very functional.” On the kitchen side, the peninsula held all of the cooking kitchenware and cookware, as well as two bins (one for recycling, the other for trash). On the dining room side, cabinet space is filled with napkins and placemats, as well as cookbooks.
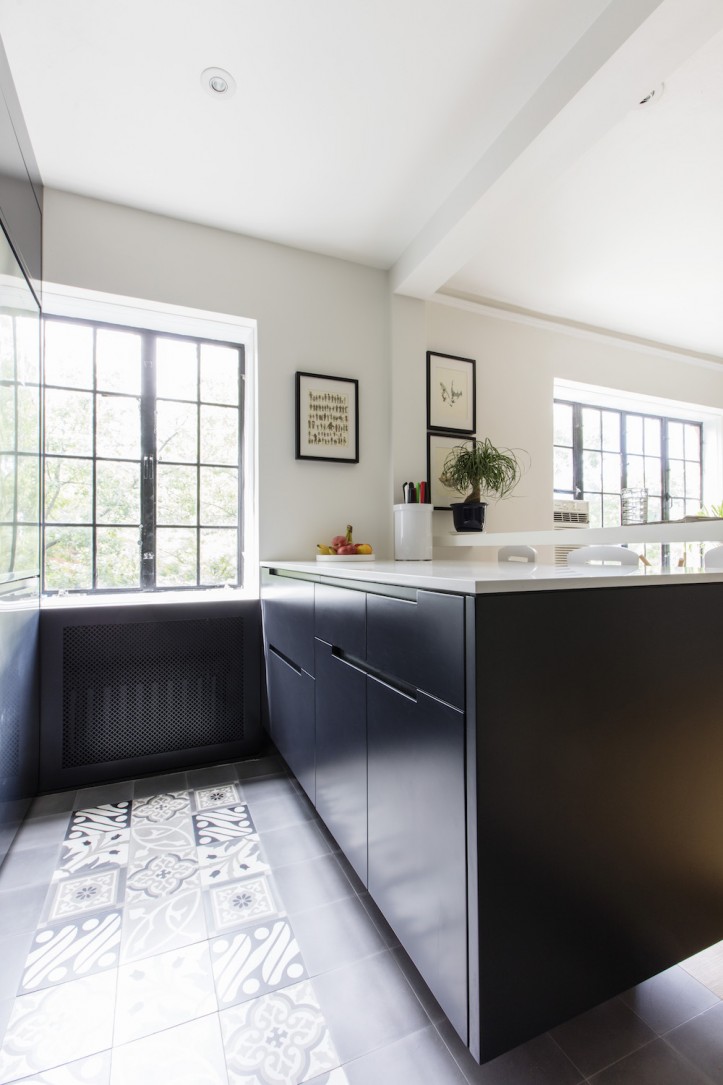
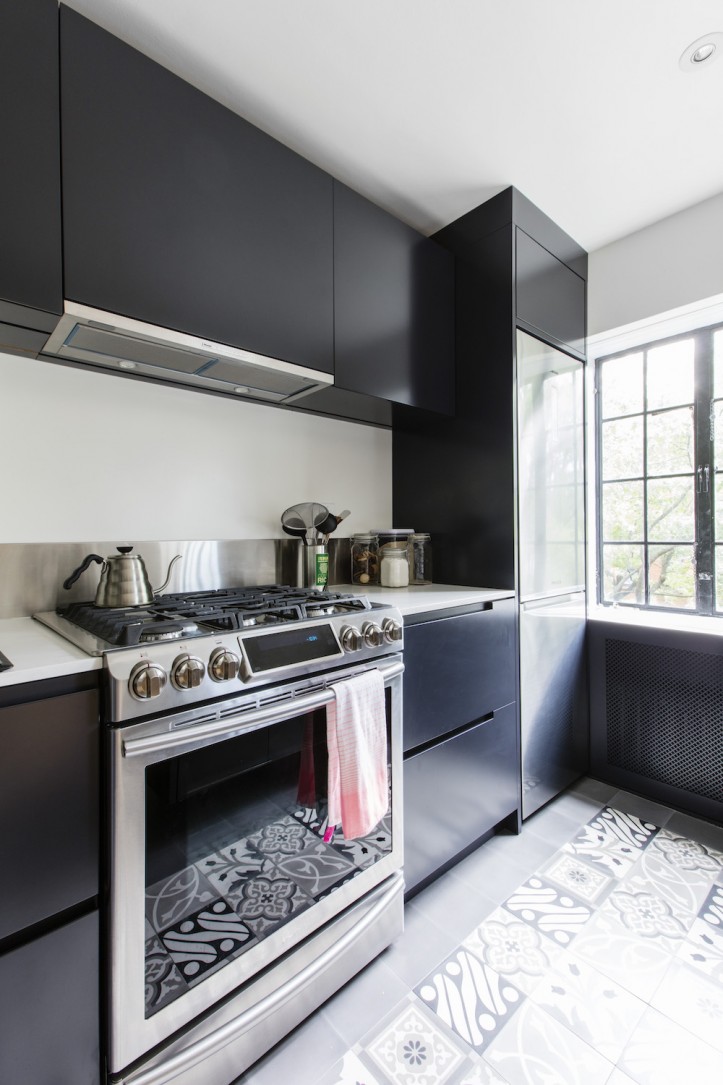
Additionally, a bonus was the modern and very useful bar top, which the Sweeten contractor proposed in a number of variations. The pair chose to go with a standalone reverse L-shape that complements the style and shape of the peninsula, and it provides a “comfortable and practical surface for leaning, resting a coffee mug or wine glass, or working on a laptop while sitting on a bar stool.” The open space between the bar and countertop creates a connection between the kitchen and the dining space. The couple has also used the bar for appetizers for dinner guests, and “people seem to naturally congregate around it.” They love the uniqueness of the bar, which adds a dash of unexpectedness to the room.
One of the elements Cat and Jordan were most excited about were the kitchen floor tiles. Originally, the kitchen had beige, textured, large-format tiles on the floor, which they hated. After seeing a feature in The New York Times’ Real Estate section, Cat had the idea to use cement tiles and wanted a slightly abstract, black-and-white pattern. With the guidance of their contractor, they decided on a medley of Moroccan tiles in black, white, and gray hues. As Jordan explained, “The more traditional patterns reflected the age of the apartment and the black casement windows, while the mix of different patterns loosened up the feel. We continued the same tiles in the fireplace floor, and it tied the living area and kitchen together very well. We were eager to see the finished tile floor, and we love how it turned out.”
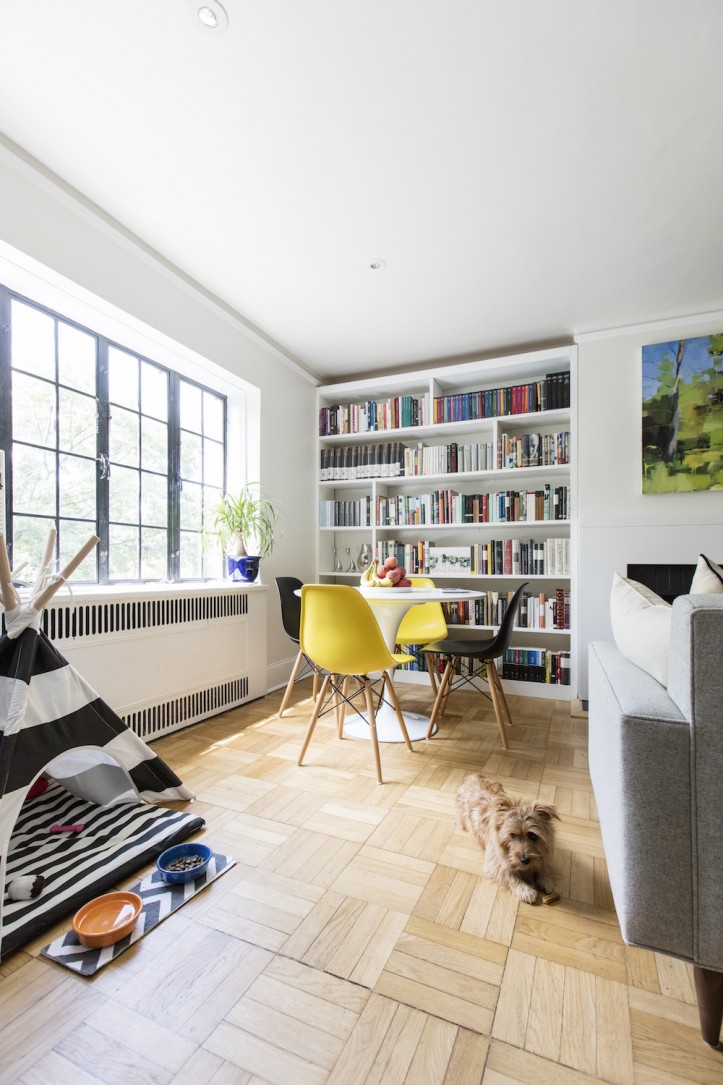
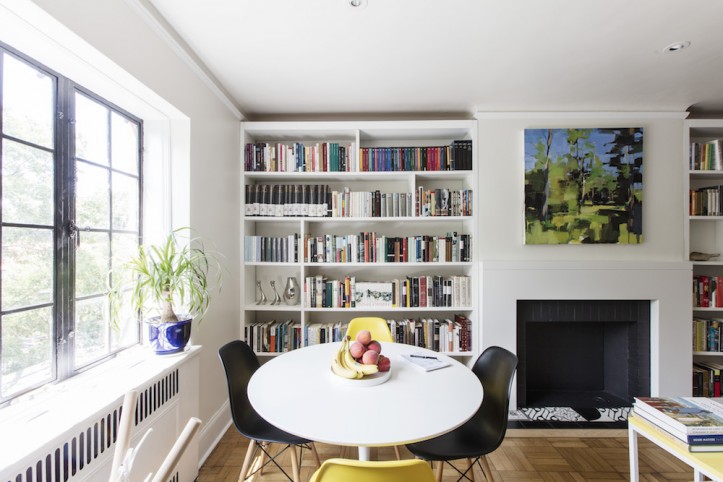
In the living room, their contractor designed a new fireplace mantel with clean lines to complement the new built-in bookshelves. Its simplicity provided a focal point, surrounded by the more colorful books on the new shelves. The walls were also skim coated and repainted. Initially, Jordan did not see the value in spending the time and money on skim coating (a texturing technique to hide construction tape and other imperfections to give walls a smooth and plaster-like appearance) but is so glad that they did it—“I can’t believe what a difference it made—the whole place looks lighter, brighter, and fresher.” They chose a soft white for the walls with a slightly brighter, contrasting shade of white trim on the picture ledge railing, baseboards, and doors. This serene backdrop was perfect for highlighting the work of their friend, artist, and architect Shane Neufeld displayed prominently above the fireplace. The casement windows were also repainted and tidied up, while the parquet floors were stripped and refinished in a matte coating, preserving their original wood tones.
Cat and Jordan found the biggest challenge in the renovation was living through the construction, which took longer than expected due to hold-ups with the cabinetry. They weren’t able to use the kitchen and had to wash dishes in the bathroom and eat a lot of takeout. Wicket, their Norfolk Terrier, was curious about all the construction, so a baby gate was set up to keep her safe. “Wicket was pretty suspicious of the floor-sanding equipment, tiles, wood-cutting tools, floorboards, mop, and other supplies. Luckily, our contractors did a fantastic job consolidating the equipment in the construction zone and cleaning up at the end of each day, so we only had a few barking flip-outs,” said Jordan.
Lastly, the couple has a bit of advice for future renovators: watch some home renovation shows to get design ideas, but also to “inure yourself to the possibility that something unexpected can, and almost certainly will happen during a renovation, especially in an old building.” While nothing of budget-blowing proportions came up in their reno, they did learn to take construction surprises in stride. For example, when the contractor had to change the kitchen island to a slightly smaller peninsula, they realized that the overhead recessed LED lights were off-center for the new design. “Rather than rip out the new lights, call back the electrician to move them a few inches, and patch and repaint the ceiling, our Sweeten contractor came up with the easy solution of angling the adjustable beams to shine over the peninsula from their present location. Having watched so many renovation TV shows, we felt relieved that nothing major popped up and were less disturbed by minor changes in the plans.”
Thanks to Cat, Jordan, and Wicket for sharing their beautifully updated prewar home!
KITCHEN RESOURCES: Cement floor tiles: Villa Lagoon Tile. Custom lacquered dark gray cabinets with natural, satin-finished walnut interior drawers: Sweeten contractor. Soft-closing hinges and drawer tracks: Blum. ¾” Frosty Carina countertops: Caesarstone. Stainless steel 22-gauge backsplash: custom. Stainless steel undermount sink: Franke. Stainless steel faucet and sprayer: Franke. 24” Stainless steel refrigerator, Chef Collection: Samsung. Dishwasher: Samsung. Gas 5-Element 30” range: Samsung. Pull-out hood: Miele. LED lighting: Contrast. Undercounter Flexyled lighting: Richelieu.
LIVING ROOM RESOURCES: Custom mantel: Sweeten contractor. Hearth cement tile: Villa Lagoon Tile and Cle Tile.
—
Prewar homes often come with unique features, like the original oak herringbone floors in Kasey’s apartment.
Sweeten handpicks the best general contractors to match each project’s location, budget, and scope, helping until project completion. Follow the blog for renovation ideas and inspiration and when you’re ready to renovate, start your renovation on Sweeten.
A post from originally from Sweeten
Comments
Post a Comment