The Kitchen Pantry, 5 Ways
From pull-out shelves to its own room, the pantry is a cook’s best friend.
For some people, keeping everything organized in the kitchen is essential for a happy home. A solution: the kitchen pantry, a storage space that can be anything from a few shelves or cabinets, a closet, or it’s very own room. You’ll want a spot large enough to store everything together. You’ll also want to place the things you use most frequently front and center to make it easy to grab what you need throughout the day. Below, five homeowners came to Sweeten, a free service matching renovators with general contractors, to tackle organization in the kitchen by crafting the perfect a pantry for their space.
Kim spent ten years in her Carroll Gardens apartment before adding a walk-in pantry in the kitchen. During her kitchen renovation, she focused her energy on a room that had originally held the washer and dryer, but had potential to be so much more. After extending the wall, her Sweeten contractor built a custom pantry with quartz countertops, shelving, and shaker-style cabinets that matched the rest of her updated kitchen.
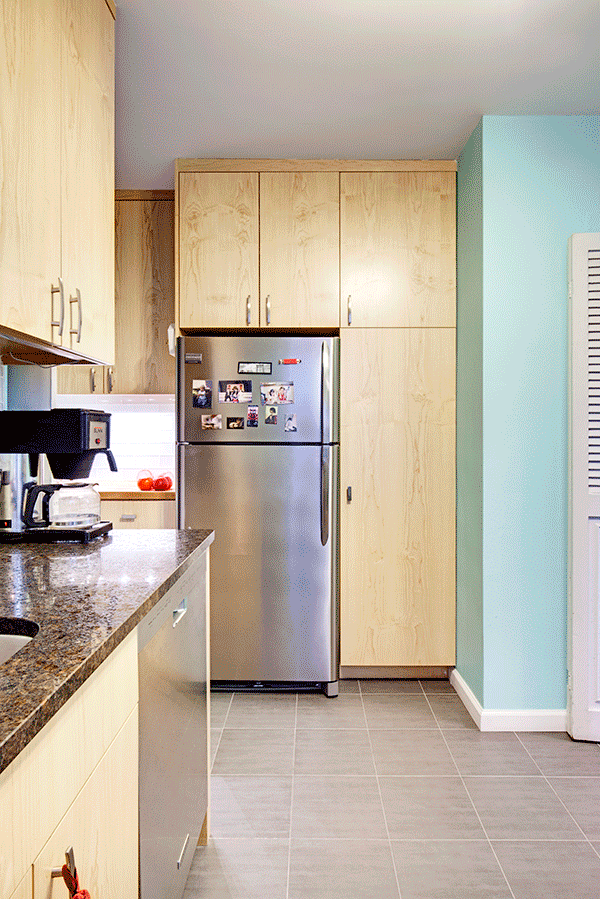
Laura’s kitchen in Windsor Terrace
When it was time to overhaul Laura’s 1950s kitchen, she wanted to carve out a pantry space from the dining room. Her budget wouldn’t allow it. As a compromise, her Sweeten contractor installed custom maple cabinets, including one that matched the fridge in height, and outfitted the piece with pull-out drawers so that it could function as a pantry.
Meredith chose to shrink down the size of the full bath on the first floor of her townhouse and turn it into a powder room so she could make better use of the space. That space, once belonging to the bathtub, would become a walk-in pantry in the kitchen. The sacrifice paid off: the new storage space provides enough room for pantry essentials, kitchenware, and cleaning supplies.
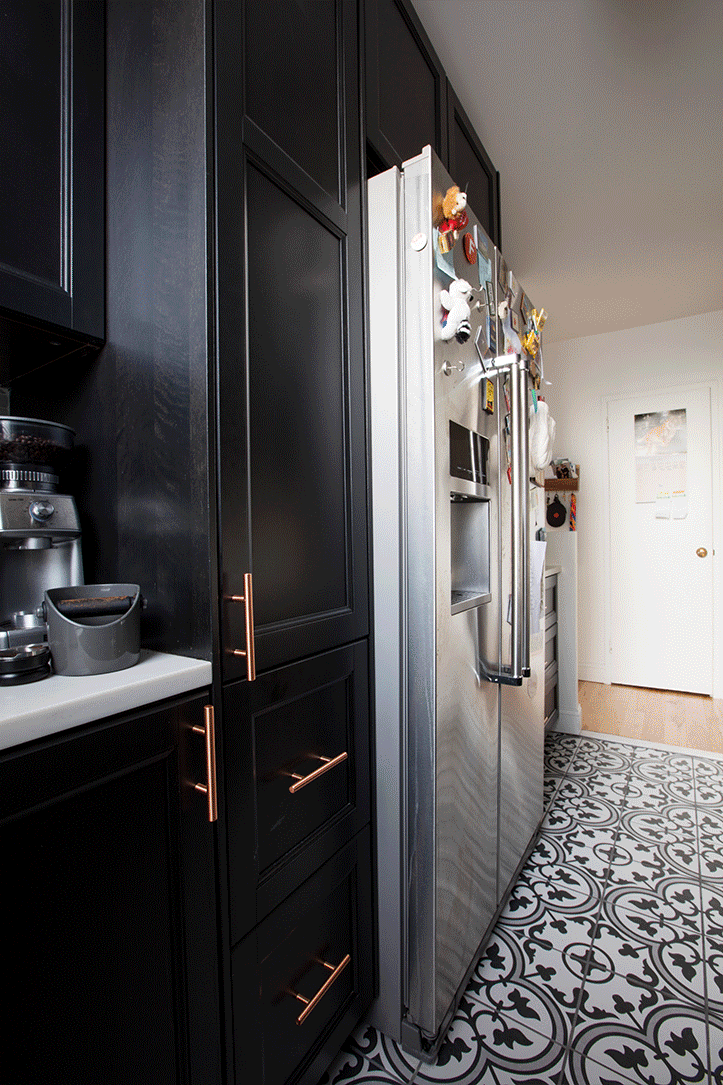 Melina’s kitchen in Carnegie Hill
Melina’s kitchen in Carnegie Hill
Working with a small galley kitchen, Melina had to get creative when it came to pantry space. Since she and her husband love to cook, it made sense to keep their storage within the kitchen layout. By designing tall cabinets along the side of the fridge, and installing custom nesting drawers below them, Melina’s contractor built a pantry space that she could easily access while channeling her inner chef.
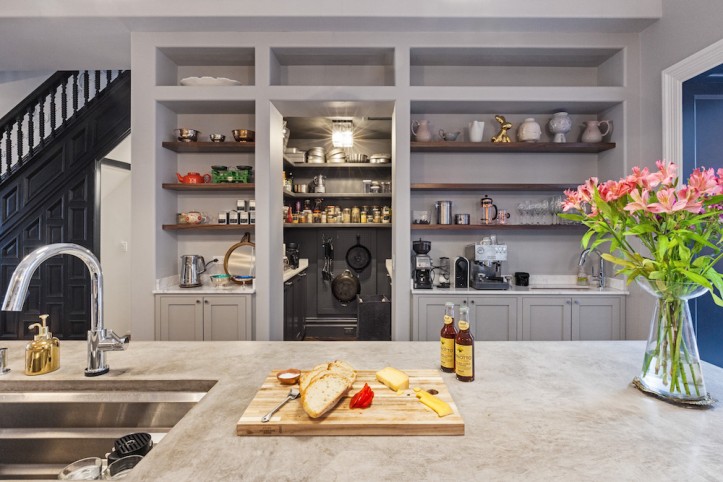 Nazli’s Bedford-Stuyvesant kitchen
Nazli’s Bedford-Stuyvesant kitchen
Nazli passed on upper cabinets so that she could mimic the feeling of an open plan apartment on the first floor of her townhouse, establishing a clear line of vision from her front room all the way to the dining room. To make sure there was enough storage, a walk-in pantry was created. Since the pantry is open to the rest of the kitchen, Nazli decided to paint it a darker color so that its contents wouldn’t be too distracting, allowing it to blend into its surroundings and almost disappear from sight.
—
Love to cook? Take your kitchen organization one step further by designing custom spice storage.
Sweeten handpicks the best general contractors to match each project’s location, budget, and scope, helping until project completion. Follow the blog for renovation ideas and inspiration and when you’re ready to renovate, start your renovation on Sweeten.
A post from originally from Sweeten
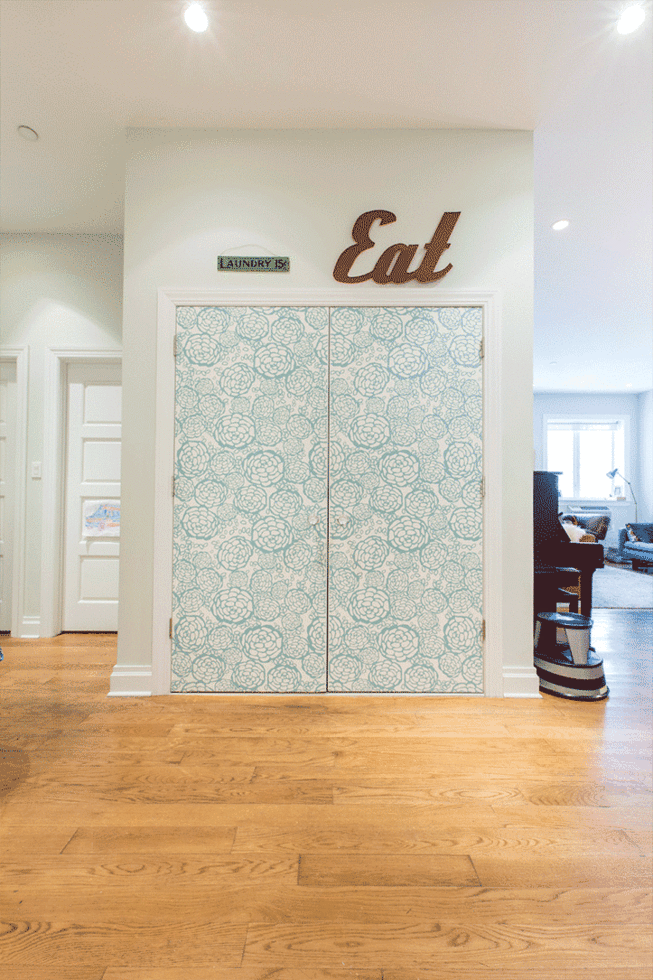
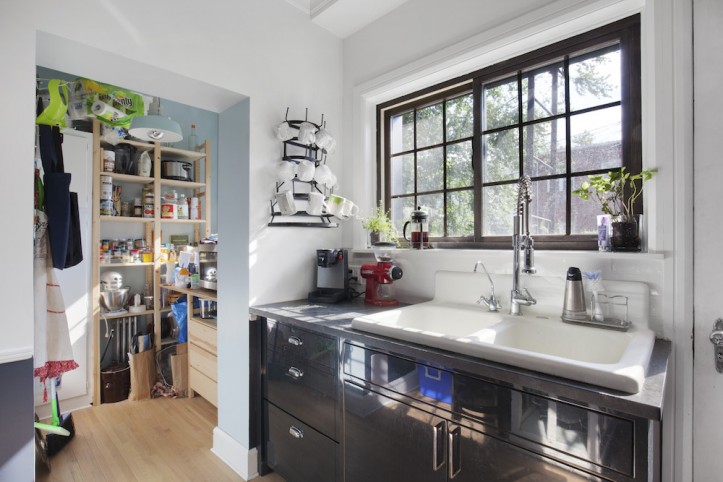
Comments
Post a Comment