A New Jersey Condo Gets a Bright Side
A couple with different design styles makes a happy home
When this young couple was ready for their next-step-up home, they found a place midway between her work and his. With the help of their Sweeten contractor, Chong and Adam found a way to make their renovation a smart compromise between her love for modern design and his love of traditional. Plus, they got the additional space, updated appliances, and right-height storage they needed—step stools no longer required.

Chong and Adam were ready to ditch the small one-bedroom, railroad-style apartment they were renting in Jersey City. Eager to put down more permanent roots, they looked for homes in Fort Lee, NJ—a good midpoint between his work in central New Jersey as a business analyst and her job at a molecular biology lab in Manhattan. They found a 1,090-square-foot, two-bedroom, two-bathroom condo on a quiet, pedestrian-friendly street in a well-maintained high-rise built in the ’60s.

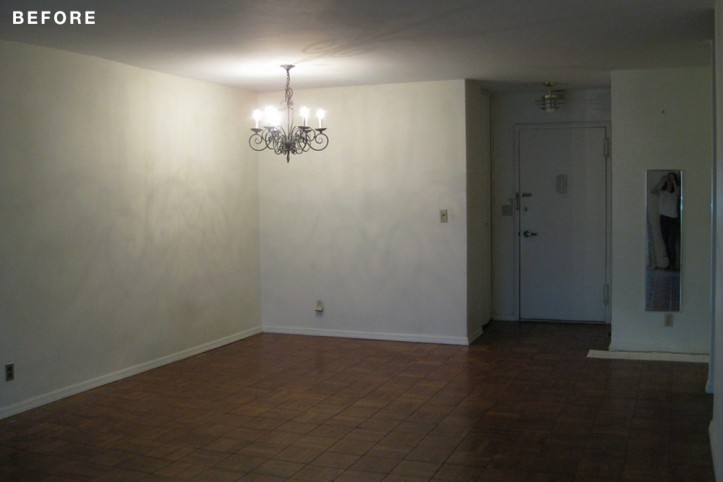


The building had kept up with modern times, but the unit needed updating: kitchen appliances, while functional, looked to be from the ’80s and some of the bathroom fixtures could have been not-so-hip ’60s originals. The living spaces were in better shape but had cracks in the walls and peeling paint that needed to be fixed.
Chong said that for years she read “with envy the various home blogs and design sites, one of which was Sweeten,” a free service matching renovators with vetted general contractors. She daydreamed about having her “own home and a kitchen with ample counter space and height-appropriate storage.” She wondered if she would forever store pots and pans in the oven and have to keep a step stool in the kitchen to reach the upper cabinet shelves.
Wherever they went while house hunting, the couple always talked about the possibilities of renovating. As soon as they closed on their condo, Chong said, “I posted our project to Sweeten and was matched with our contractor. From our first meeting, we were on the same page as to how to bring the unit out of the ’60s and ’80s. We loved his energy and creativity, and also felt assured that Sweeten had done the legwork for us in checking his credentials and reviews of past work.”

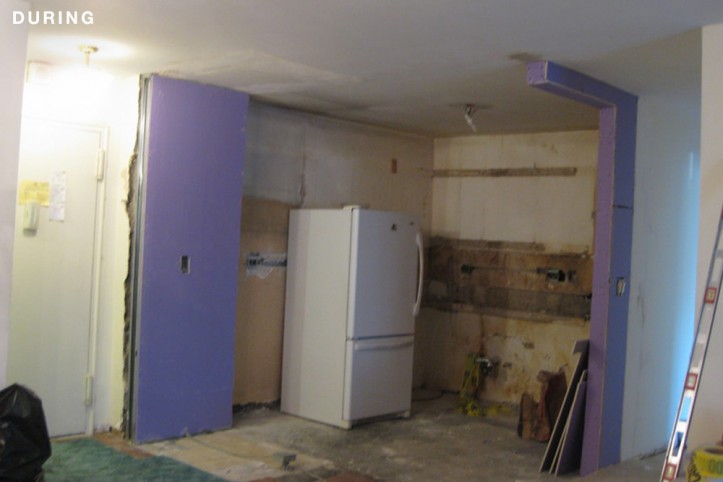
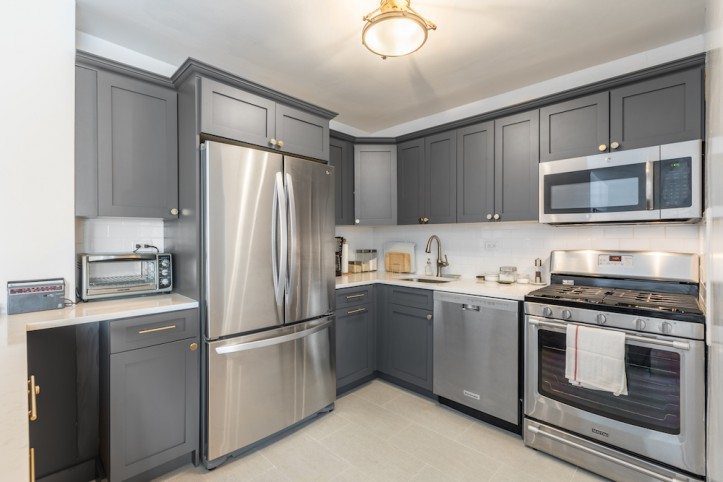
They arrived at their first meeting with lots of ideas. Their contractor, Chong said, “allowed us to make the design decisions and focused on the nuts and bolts of how to make it all happen. Aesthetically, I favored simple lines with a touch of an industrial feel, while Adam liked warm, traditional finishes.”
They wanted to slightly enlarge the footprint of the kitchen. At about 8’x8’, it was not very large, and a floor-to-ceiling pantry blocked natural light from the living room. In the small space, a standard-depth refrigerator made access to the pantry awkward and there was limited counter space.
They opted to tear down the pantry and put in a peninsula, adding about a foot of space along its length. The peninsula addition forced a change to the kitchen’s entry, so they cut a portion of a hallway wall and redirected some electrical lines and a light switch. Drawers in the peninsula solved storage issues from the loss of the pantry. And now they had easy access to frequently used items, storage for pots and pans, and “most importantly, little need for a step stool,” Chong said.
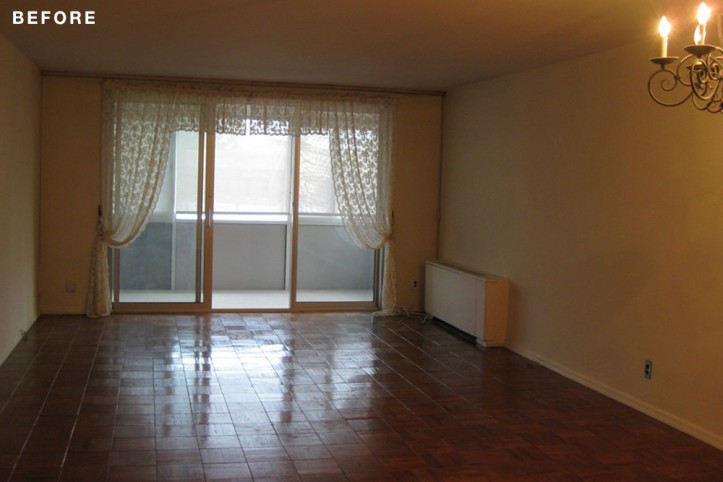

Much of the layout for the rest of the kitchen remained the same, save for the position of the new French-door style, counter-depth refrigerator. They selected Shaker-style cabinets in neutral gray, a compromise between the darker cabinets that Adam favored and her desire for a lighter color palette. To keep the cooking space bright, they chose quartz countertops with gray veining, floor tiles in light gray, and brass cabinet pulls.
There was a challenge to the floor plan since the kitchen wasn’t level with the rest of the space; the contractor had to do some research so he could raise the kitchen floor. “He did a great job of making it seamless without the need for any transition pieces,” Chong said.
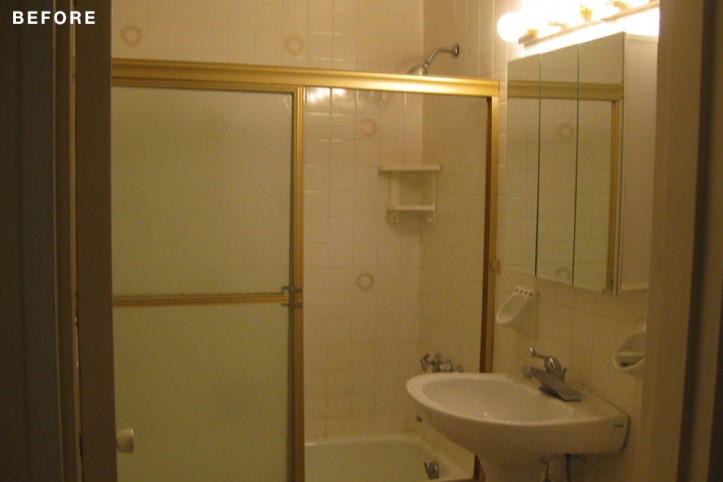
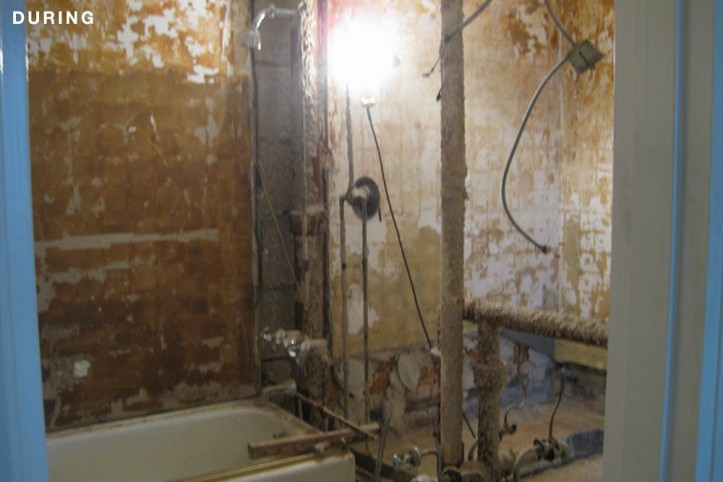

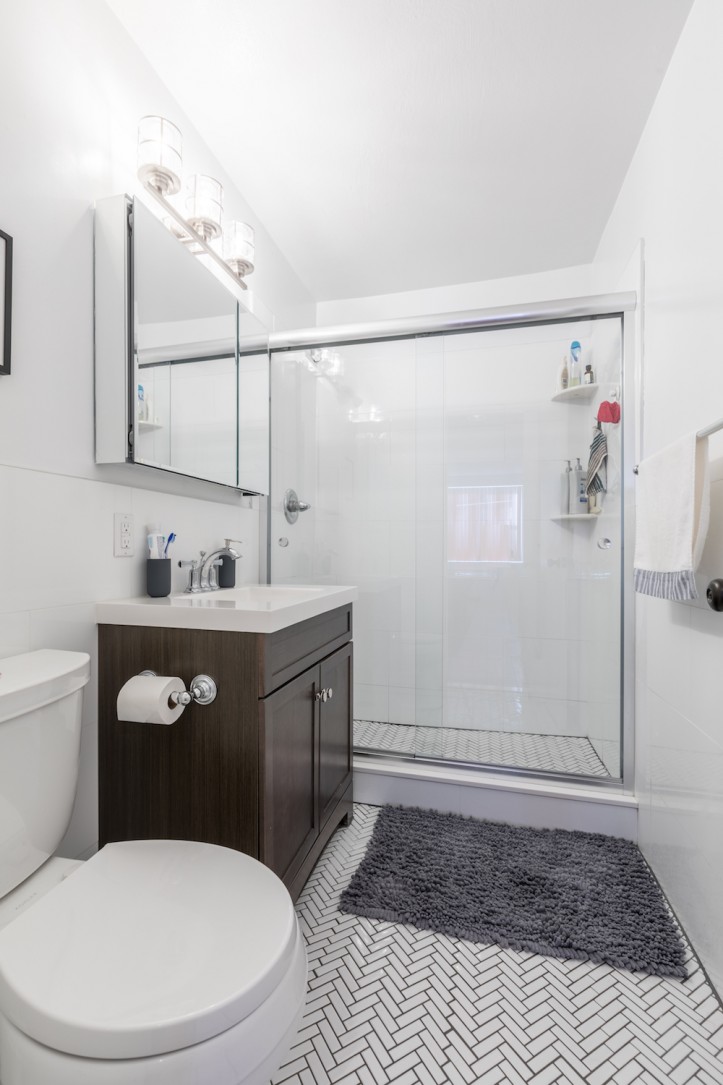
The two bathrooms were easier in terms of design, but the plumbing and electrical changes were more extensive behind the walls. Once the updates were made, the bathrooms came along quickly. The guest bathroom was set in a traditional style, while the master bath would be a little more modern. “We love the minimalist handles and how the handles and the glass doors together make the bathrooms look larger,” Chong said.
In the rest of the apartment, some of the walls were repaired and plastered with new baseboards and fresh coats of paint were applied. With the new kitchen and light fixtures in brass and gunmetal gray, the couple decided on Benjamin Moore Distant Gray, “which appears as a cool-toned white in our space,” Chong explained. They removed all of the old carpets and discovered parquet floors. “We liked the original walnut color, so our Sweeten contractor simply screened (removed the old finish without sanding) and coated the floors with a satin finish,” Chong said.
Altogether, the renovation took about four months from the day they signed a contract with the contractor to the date of final inspection. “Considering how he was limited to the work hours and days set by my building’s management, he kept to a good pace,” Chong said.
While there were no major surprises or roadblocks, she and Adam moved into the apartment about halfway through the renovation. During their overlap, Chong said, “Our contractor, ever the gentleman, was very accommodating and respectful of our privacy and comfort.” Now, after a few months since the renovation’s completion, “Adam will say out of the blue, ‘I love our place.’ And I really do, too.”
KITCHEN RESOURCES: Oxford Linen Ice porcelain tile floor tiles: Floor and Décor. Shaker-style kitchen cabinets in charcoal gray: Hanssem. Oberon cabinet hardware: Amerock. Cabinet pulls: Amerock. Misterio polished countertops: Pental Quartz. Bright White Ice backsplash: Floor and Décor. Cardale faucet: Kohler. LG refrigerator: Home Depot. Kenmare dishwasher: Home Depot. Maytag range: Home Depot. Collier lighting: Hinkley.
GUEST BATHROOM: Festival White and Black Dot Octagonal porcelain floor tile: Floor and Décor. Bright White Ice ceramic wall tile: Floor and Décor. Delta Greenwich hardware: Home Depot. Moen Kingsley faucet in chrome: Lowe’s. Ellenbee Collection sink/vanity: Lowe’s. Allen + Roth Winsbrell lighting: Lowe’s. Mirror, storage, and cabinets: Lowe’s.
MASTER BATH: Festival White Herringbone porcelain floor tile: Floor and Décor. Festival Pure White Glossy ceramic wall tile: Floor and Décor. Delta Greenwich hardware: Home Depot. Kohler Ellison faucet: Home Depot. Style Selections Drayden Gray sink/vanity: Lowe’s. Allen + Roth Kenross lighting: Lowe’s. Kohler vanity mirror: Lowe’s.
LIVING SPACE: Distant Gray paint: Benjamin Moore. Academy flush mount ceiling light in the foyer: Hinkley. Theory pendant ceiling light in the dining room: Hinkley.
—
Kate and Matt took on a kitchen renovation in Jersey City and found creative ways to make the railroad-style floor plan work for them.
Refer your renovating friends to Sweeten and you’ll both receive a $250 Visa gift card when they sign a contract with a Sweeten general contractor.
Sweeten handpicks the best general contractors to match each project’s location, budget, and scope, helping until project completion. Follow the blog for renovation ideas and inspiration and when you’re ready to renovate, start your renovation on Sweeten.
A post from originally from Sweeten
Comments
Post a Comment